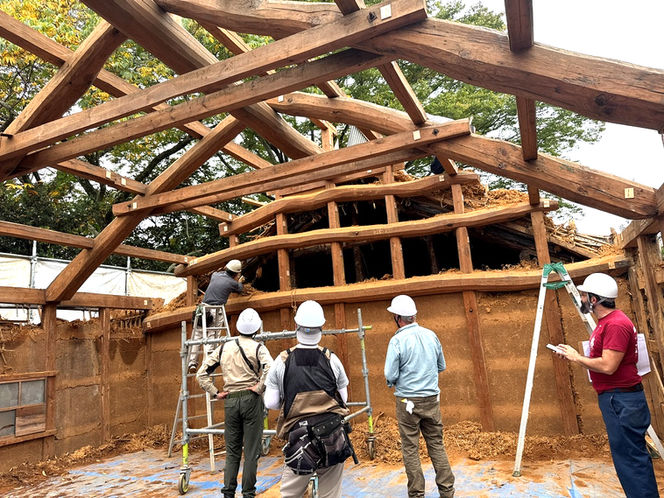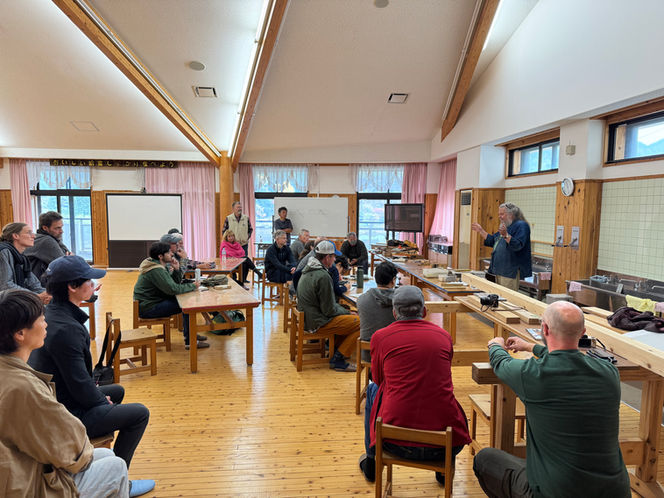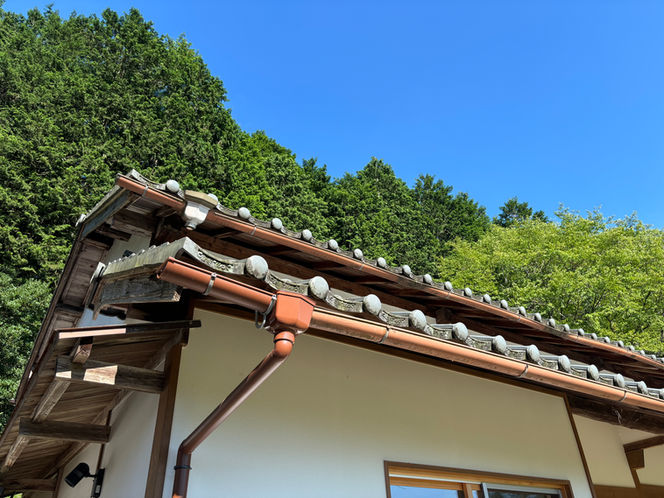

Kominka Collective の使命は、日本の建築芸術を保存しながら、日本の古民家やその他の伝統的な建造物を保存することです。私たちは非営利団体です。
一般社団法人古民家コレクティブ
日本の建造文化遺産の保存には、コミンカ・ノース・アメリカのビリー・ディロンとアダム・ミラーという素晴らしい仲間がいる。

日本の建築文化遺産の保存に、Kominka North Americaのビリー・ディロンとアダム・ミラーという2人の素晴らしい新しい仲間と支持者が加わったことを、私たちは大変嬉しく思っています。私たちは4月のTimber Framers Guild Spring Tourでビリーとアダムに会いましたが、今後力を合わせていく機会を得られたことを嬉しく思っています。 ビリーとアダムは、大工と建築業において広範かつ多様な経験を持っています。職人技への深い献身によって結ばれた2人は、伝統的な建築技術と革新的な建築技術の両方に情熱を注いでいます。彼らは世界を旅することで、イギリス、フランス、中国、スウェーデン、ドイツ、日本など、さまざまな国の地域の大工の伝統の専門家から学ぶことができました。 ビリーのキャリアは大工組合での見習いから始まり、50年間にわたり、住宅と商業の両方の高級建築で幅広く働いてきました。彼はまた、階段の建設、接線手すり、眉毛ドーマーに関するコースの指導や、SkillsUSA での木工コンテストの審査員を務めるなど、専門知識を共有してきました。 北米の木造フレーム復興の先駆者たちから指導を受けたアダムは、この分野の重要人物です。2018 年以来、彼は Timber Framers Guild の季刊技術誌「Timber Framing」の編集者を務めています。アダムの作品や出版物の詳細は、www.adammillercarpentry.com をご覧ください。 アダムとビリーは、ニューハンプシャー州アルステッドに拠点を置く Timber Framers Guild と緊密に連携しています。
Kominka North AmericaとUncarved Block Inc.は、木造木工所の一部として美しい蔵に第二の人生を与える

私たちの素晴らしい新しいパートナーである、Kominka North Americaのビリー・ディロンとアダム・ミラーは、11月初旬に新城を訪れ、素晴らしい建物を解体しました。この築130年の蔵はかつて製糸工場の倉庫でしたが、数年前に屋根の一部が壊れて雨漏りが始まったため、蔵の保存が困難になりました。建物は12月に取り壊される予定でしたが、ビリー、アダム、そして木造建築会社Uncarved Blockのオーナーであるブラッド・モースが救援に駆けつけました。蔵は再建され、Uncarved Block Incの新しい木造建築工房スペースの一部になります。私たちは皆、この素晴らしい建物を保存する方法を待ち望んでいましたが、それが実現したことは本当に素晴らしいことです。Kominka North AmericaとUncarved Block Incに心から感謝します! この蔵は、美しい木組みと大きなサイズにより、並外れた建物です。田舎や小さな村では、穀物や道具、その他の農産物を保管するために蔵が建てられることが多かったのですが、その大きさは一般的に長さ約 6 メートル、幅 4 メートルでした。町や都市に住む裕福な家庭や商人にとっては、絹や米などの貴重品を含む大量の商品を保管するために、蔵はより大きくなりました。その長さは 10 メートルから 12 メートル以上にもなることがあります。新城の蔵は長さ 27 メートルで、特に大きな構造になっています。 他の蔵と同様に、この蔵は厚い耐火壁と頑丈で機能的なデザインで、厚い土壁、瓦屋根、小さな窓と重い扉がありました。蔵の扉は厚くて重い木材で作られていることが多く、鉄で補強されていることもあり、侵入や自然災害に対する構造の耐久性を高めています。 歴史的に、蔵は日本の田舎暮らしに欠かせないものであり、農場、商人の所有地、町によく見られました。今日でも、蔵は耐久性、機能性、自然環境との美的調和を優先する日本の伝統的な建築技術を体現しており、その職人技と耐久性は高く評価され続けています。
ティンバーフレーマーズギルドの秋の日本ツアーで日本の伝統的な建築芸術を探索する2週間

The Timber Framers Guild Fall Japan Tour was a carefully crafted journey through Japan's rich architectural and cultural heritage, with a particular focus on traditional woodcraft, joinery, and sustainable building practices. From November 7th to 21st, a group of timber framers, carpenters, and woodworking enthusiasts explored the country's finest examples of craftsmanship, both ancient and contemporary, immersing themselves in the unique world of Japanese architecture and timber construction. Tokyo: The Beginning of the Journey The adventure began in Tokyo, one of the most vibrant cities in the world, blending the ultra-modern with the traditional. The group was welcomed and oriented in this metropolis, where they set the tone for the tour by diving into the roots of Japan's architectural traditions. Kigumi Joinery Museum A highlight of the Tokyo leg was a visit to the Kigumi Joinery Museum. Kigumi is a traditional Japanese carpentry technique used in timber framing, involving intricate wooden joinery that requires no nails or metal fasteners. The museum offered a deep dive into this ancient craft, showcasing both historical examples and modern applications. Visitors had the opportunity to observe tools, techniques, and exhibits on the intricate ways timber was worked to build homes and temples in Japan. Asakusa Area The group also spent time in Asakusa, one of Tokyo’s oldest districts, known for its traditional atmosphere. Walking through its ancient streets, they explored the famous Senso-ji Temple and enjoyed the blend of old-world charm and lively shopping streets, where artisans still practice their craft. Onsen Experience After days of exploration, the group unwound at a serene onsen hotel. Soaking in the healing waters of a traditional Japanese hot spring was the perfect way to rejuvenate before moving on to the next leg of the journey. Odawara Castle and Kezuro-kai Annual Competition Next, the tour ventured to Odawara Castle, a historic fortress that showcases traditional Japanese construction techniques and timber-frame architecture. Here, the group learned about the defensive engineering and historical significance of Japanese castles. The tour continued with a visit to the Kezuro-kai Japan Annual Competition, a premier event celebrating the art of Japanese woodworking. Participants had the chance to see master carpenters and artisans demonstrate their incredible skills, competing in various disciplines such as joinery, traditional timber framing, and woodworking. Kyoto: The Heart of Traditional Japan After a journey through the modern and historical realms of Tokyo and its surroundings, the group traveled to Kyoto, the cultural heart of Japan. Chisetsu Temple Stay & Morning Chanting The group stayed at Chisetsu Temple, a tranquil location that provided an authentic, immersive experience. They had the rare opportunity to witness early morning chanting by the temple’s monks, an awe-inspiring ritual that resonated deeply with the participants and set the tone for their continued exploration of spiritual and architectural traditions. Path of Philosophy & Kawai Kanjiro's House The group wandered the Path of Philosophy, a scenic walk lined with temples and natural beauty. Along the way, they visited the house of Kawai Kanjiro, a renowned ceramic artist, where they learned about the intersection of traditional craftsmanship and art in Japanese culture. Tool Shops and Temples A series of visits to traditional tool shops introduced the group to the tools and materials used by master craftsmen in Japan. They also explored various temples and sites of architectural interest, gaining insight into the symbiosis of religion, craftsmanship, and design that defines Japan’s built heritage. Day Trip to Nara: The Ancient Capitals One of the most memorable excursions was a day trip to Nara, Japan’s first permanent capital. The group visited Todaiji Temple, home to one of the largest bronze statues of Buddha in the world, and the Horyu-ji Temple, a UNESCO World Heritage site known for its ancient wooden structures and architectural significance. Kobe: Takenaka Carpentry Museum The group then traveled to Kobe to visit the Takenaka Carpentry Museum, a stunning institution dedicated to the history and evolution of Japanese carpentry. Here, they learned about the tools, techniques, and materials used in traditional carpentry and timber framing, including how Japanese artisans approach precision and joinery. Miyama Village: Roof Thatching & Traditional Kominka Miyama Village, a picturesque area known for its thatched roof kominka (traditional farmhouses), offered a unique glimpse into sustainable building practices. Led by Haruo Nishio, a master thatcher, the group learned about the art of roof thatching—a time-honored practice that involves weaving straw to create weather-resistant roofs. They also spent two nights in Haruo Nishio’s beautifully restored kominka, gaining firsthand experience of life in these traditional homes. Sustainable Forestry Walk with Sachiko Takamuro A key part of the tour was an educational sustainable forestry walk with expert Sachiko Takamuro. This excursion emphasized Japan’s innovative practices in forest management, highlighting the balance between human activity and environmental conservation. The group learned about forest stewardship and how timber framing in Japan aligns with sustainability. Kumiko Master Shinichi Murayama A visit to Shinichi Murayama, a renowned kumiko artisan, provided an opportunity to see this intricate form of Japanese woodwork in action. Kumiko involves creating delicate latticework patterns from thin wooden slats, a technique that requires immense skill and patience. The group observed Murayama at work and explored his philosophy behind this beautiful and intricate craft. Workshop with Ryosei Kaneko & Jay van Arsdale The group participated in a hands-on woodworking workshop led by master carpenter Ryosei Kaneko and Japanese woodworking expert Jay van Arsdale. The workshop focused on traditional Japanese woodworking techniques and offered participants the chance to create their own pieces, guided by these two experts. Hoshino Shrine & Kominka Preservation The tour then visited Hoshino Shrine and spent a day with award-winning temple designer and builder Shigetaka Mochizuki. Mochizuki shared his philosophy on temple design and the traditional methods he uses to create sacred spaces. The group also toured various kominka, including one that was relocated from Niigata to Aichi and is now the office of Toda Komuten, a leading architectural firm specializing in traditional buildings. A tour of vacant kominka led by Toda Komuten introduced the group to the challenges of preserving and restoring these historic structures. Participants learned how these buildings are repurposed while maintaining their architectural integrity. Yakisugi and the Art of Wood Preservation One of the more unique demonstrations was the yakisugi process, also known as shou sugi ban, a traditional technique of charring wood to preserve it against the elements. The group watched as artisans demonstrated this ancient method, which imparts both beauty and durability to timber. Yoshihiro Takishita: Father of Kominka Preservation In Kamakura, the group had the privilege of visiting Yoshihiro Takishita, known as the father of kominka preservation. Takishita’s three beautifully restored kominka exemplify the commitment to preserving Japan’s architectural heritage. His work continues to inspire a new generation of architects and carpenters dedicated to keeping traditional building techniques alive. Farewells in Tokyo The journey concluded with farewells in Tokyo, reflecting on the experiences, knowledge, and insights gained throughout the trip. Participants departed with a deeper understanding of Japan’s building arts, an appreciation for the precision and beauty of Japanese woodworking, and a renewed commitment to sustainable and traditional craftsmanship in their own practices. The Timber Framers Guild Fall Japan Tour was an unforgettable exploration of craftsmanship, culture, and history—an enriching experience for anyone passionate about timber framing, woodworking, and traditional building techniques.
山吉田神社劇場は取り壊される予定でした。解体された美しい骨組みと資材を引き取っていただける方を募集しています。

愛知県新城市のとても風光明媚な山間部に1649年に建てられた神社の境内にある劇場として建てられた築85年の建物です。写真では神社の横に劇場の建物が写っており、集落の人々が集まり、さまざまなイベントが行われた場所です。最初に訪れたときは、コミュニティの集まりのプログラムの最初の演目としてフラダンスが挙げられていました。劇場としては、屋根を支える柱が少なく天井が高く、大きなオープンスペースとして使いやす�いものでした。日本の神社は松ではなくヒノキやスギで建てられます。そのため、この建物に使用されている材料のほとんどはヒノキです。柱や梁の一部に修復が施されており、状態は良好です。神社の劇場は取り壊されることになり、日本や海外で新しい家を与えてくれる人が現れることを期待して解体することにしました。骨組みやその他の材料は現在、戸田工務店の長良倉庫に保管されています。昨年、私たちは保存しようとしている建造物の範囲を、他のさまざまな伝統的建造物にまで広げました。なぜなら、これらの建造物も取り壊されつつあるからです。現在、私たちが保存するために移設しようとしている建造物の中には、お寺、2つの山門、寺守の家、小さな神社、2つの納屋、蔵、そして非常に古い屋久杉で作られたいくつかの美しい移動式茶室があります。さらに、山吉田神社劇場などのいくつかの古民家やすでに解体された骨組みや資材もあります。
美しいオレゴン州ワローワ郡にある Zen House Kominka は、オーナーの小池清美氏によって「宿泊できる日本茶屋」と評されています。
2021年、現在「禅ハウス古民家」となっているゲストハウスのオーナーである小池清美さんとビル・オリバーさんは、古民家コレクティブの役員であるエリック・カールソンさんが、自分たちの家から10マイルほど離れた土地に民家を建て替えていることを知りました。清美さんは茶道の先生で、日本茶を販売する会社「セイ・ミー・ティー」の創設者です。彼女は昨年会社を売却しましたが、その当時は、茶道や静かに瞑想するためのスペースとして、自分の土地に小さな茶室を建てたいと考えていました。 タイミングはやや偶然の一致でした。ミカワハウスをオレゴン州ワローワ郡に無事送った後、私たちはこのプロジェクトの次のステップとして、日本で200平方フィートの「民家スタジオ」をキットのようなものとして作り、それをオレゴンに送って組み立て、非居住用構造物として使用することをすでに計画していたからです。そのため、建設に計画許可は必要ありません。結局、これはまさに清美さんが探していたタイプの小さなスペースでした。 スタジオは私たちのチームメンバーからの意見を取り入れて設計され、タイムゾーンをまたいで何度もズーム通話で詳細が詰められ、その後、戸田工務店の大工が新旧の材料を使って日本で作りました。さまざまな理由から、スタジオの大部分に日本のヒノキを使用できたのは幸運でした。これが構造の美しさをさらに引き立てています。 三河ハウスと同様に、私たちはスタジオとあらゆる種類の家具や備品(ロフトエリアに上がるための古いはしご、障子、装飾用の陶器の屋根瓦、ドア、箪笥、新しい窓、新しい屋根材など)を木箱に詰めて40フィートのコンテナに入れ、オレゴン州北東部のワローワ山脈近くの美しい場所へと送りました。民家スタジオは2022年10月初旬に到着し、私たちのチームメンバーと親切で好奇心旺盛な数人の友人によって約1か月かけて組み立てられ、完成しました。ただし、日本で作業すると米国への輸送中に漆喰が割れるのではないかと懸念したため、エリックは内装と外装の漆喰塗りを含む仕上げ作業をさらに数か月かけて一人で行いました。 オレゴン州で10月だったため、早い雪が再組み立てプロセスに予想外の興奮をもたらしました。 民家スタジオの計画中に、清美さんは構造を拡張して人々が滞在できる場所にしたいと考え、認定ライフコーチとして古民家の静かな環境でウェルビーイングリトリートを開催したいと考えました。日本側では、取り壊される予定の、ちょうど良い大きさで梁の構造が素晴らしい小さな古民家を見つけ、それを解体してワークショップで作業を行い、オレゴンに送る準備をしました。 愛知県大府市にあったことから大府ハウスと呼んでいたこの民家は、築約90年で、かつては田んぼや野菜畑に囲まれていました。私たちがこの民家を訪れた時、この家の周囲は町に囲まれており、田舎のやや都会的な雰囲気の農家でした。 訪問中、オーナーと成人した息子が親切に家の中を案内してくれました。当時は誰も住んでいませんでしたが、家具や調度品、そして何十年もの思い出、つまり仏壇や陶器の花瓶、古民家によくある美しい品々が家のあちこちにそのまま残っていました。 オーナーに、何十年も家族の住まいだった家が解体されてオレゴンに送られることについてどう思うか尋ねたところ、この民家と多くの調度品が新たな命を与えられることをとても嬉しく、感謝しているとの答えが返ってきました。 帰るとき、オーナーは、訪問の思い出として、民家の床の間の祭壇から素敵な小さな装飾品をいくつか持ち帰るよう寛大に勧めてくれたので、ありがたくそうしました。Obu Houseのオーナーと一緒に時間を過ごす機会を得られたことは素晴らしいことでしたが、KiyomiさんとBillさんのおかげで、この家の重要な要素が、マインドフルな反省のための空間として第二の人生を得たことを知ったのも同様に素晴らしいことです。これ以上のことはありません。 Zen House Kominkaプロジェクトの第2フェーズの話題に戻ると、ご想像のとおり、2つの構造を実用的かつ美的に接続する方法、第2の構造の設計の詳細、および計画許可に関する詳細は、何時間にも及ぶZoomミーティングで検討されました。 建設許可を得ることを目的としてこの第2の構造を設計するには、型破りな戦略的思考が必要でしたが、今後は、これにどう取り組むべきかについてより自信を持っています。私たちは、将来的には、計画と建築プロセスのすべての段階で「もったいない」という原則(何も無駄にしない)を念頭に置き、伝統的かつ現代的な方法でより多くの再生材料を使用することに熱心です。
美山の納屋とかやぶき古民家を訪ねる

8月下旬に美山地区に行き、2024年民家サミットでお会いできた西尾治夫さんと友人の小林さんと一緒に、本当に美しい古い納屋を訪ねて素晴らしい一日を過ごしました。最初のスライドの納屋に恋をしないなんて無理ですよね?本当に思い出に残る一日でした。この地域の民家やその他の建造物を保存するために西尾さんが行っているすべてのことに感銘を受けました。小林さんのナスの天ぷらと焼き栗も忘れられない味でした! 本当に素敵な納屋をいくつか見た後、西尾さんが最近改装した茅葺きの古民家をいくつか訪れました。古民家を保存するために西尾さんが行っている素晴らしい活動に改めて感銘を受け、11月にTFGジャパン秋季ツアーの一環として、Timber Framers Guildの親しい友人たちと一緒に西尾さんの布団と朝食付きの宿泊施設に泊まれることをとても楽しみにしています。この民家から少し歩いた丘を下ったところに、西尾さんがまた別の素敵な古い建物をレストランに改装しているところがあります。「どんな料理を出す予定ですか?」と尋ねたところ、西尾さんは「まだ決まっていない」と答えました。でも、それが大事なことですよね?まずは民家を守り、残りのことは次に考えましょう。本当に刺激的です。

ワローワ郡の田舎にあるミカワハウスの再建
日本の民家やその他の伝統的な建造物が失われていることに危機感を抱き、私たちは築120年の古民家の骨組みやその他の部品、資材、家具をオレゴンに送り、再組み立てして再建しようと決めました。この作業で、解体される予定の古民家を海外に送ることで、古民家に新たな命を吹き込むことができるのではないかと期待し、それが可能かどうかを調べたかったのです。また、この方法で、日本国外の人々に、これらの素晴らしい建造物を私的および公共の空間として学び、楽しむ機会を与え、それが日本国内でその価値に対する認識と評価を高めることにも何らかの形で貢献することを期待していました。 私たちが海外に送った最初の古民家である600平方フィートの三河ハウスは、新しい場所で再建するときに場所がわかるように、慎重に解体され、木製部品に番号が付けられました。解体された家は戸田工務店の工房に運ばれ、梁、柱、天井板などの木材が洗浄され、屋根に土で固定されていた陶器のタイル800枚も洗浄されました。工房では事前に組み立てられ、必要に応じて修理が行われ、部品は14個の木箱に詰められました。三河ハウスと一緒に、障子、欄間、箪笥、蔵戸などのドア、そして三河ハウスが取り壊されていたら破壊されていたであろう古くて興味深い品々(屋根裏にあった蚕のパレット、2つの荷馬車、巻物など)を送りました。驚いたことに、三河ハウスがオレゴンに行くと知った人々は、私たちに一緒に送る宝物をいくつもくれました。この素敵な小さな家が、たくさんの身近な品々とともに新しい生活を始めることを知り、私たちは嬉しく思いました。 オレゴンに到着すると、三河ハウスの骨組みは、家の解体を記録していた丹羽邦人氏の指導の下、1日かけて組み立てられました。オーナーで、古民家コレクティブのメンバーであるエリック・カールソン氏は、他のプロジェクトの合間に構造の再建を行っており、2024年12月に完成する予定です。 日本国内で移築された古民家の場合と同様に、三河ハウスは新旧の材料を使用して建設されています。再建には可能な限り元の材料が使用されていますが、天井パネルを羽目板として使用するなど、新しい創造的な方法で使用されることもあります。 構造は建築基準を満たすように設計されており、断熱に関する要件は満たされているか、それを超えています。

A 350 year old temple gate will find a new home at a Zen Buhddist Temple in the mountains in Oregon

お問い合わせ
コミンカ・コレクティブ 北米
電話 (1)-541-398-1088
68600 ウォーノックロード、ロスティン、
または 97857
古民家コレクティブジャパン
電話 (81)-080-7234-8245
尾張旭市旭台3-20-4
愛知県 488-0001


.png)










































































































































